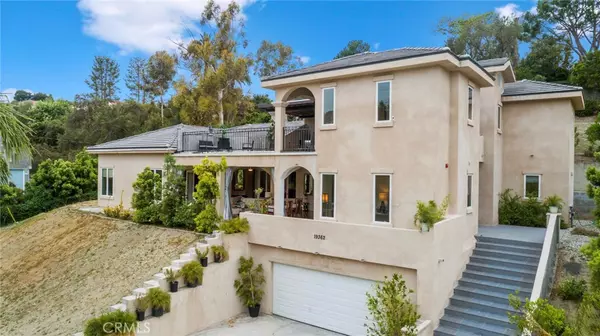$1,565,000
$1,599,000
2.1%For more information regarding the value of a property, please contact us for a free consultation.
6 Beds
5 Baths
3,902 SqFt
SOLD DATE : 05/24/2021
Key Details
Sold Price $1,565,000
Property Type Single Family Home
Sub Type Single Family Residence
Listing Status Sold
Purchase Type For Sale
Square Footage 3,902 sqft
Price per Sqft $401
MLS Listing ID PW20223301
Sold Date 05/24/21
Bedrooms 6
Full Baths 5
Construction Status Updated/Remodeled,Turnkey
HOA Y/N No
Year Built 2018
Lot Size 0.260 Acres
Property Description
Enjoy sweeping hill and city-light views from this elevated custom estate in North Tustin’s exclusive Panorama Heights. Extraordinary luxury awaits the first owner of this remarkable residence, which was built and designed in 2018 from the ground up by internationally renowned architect Dan Sater II and reflects the unique and soothing fusion of Tuscan and Asian styles. Sequestered behind two sets of entry gates, the spacious home offers 6 beds and 5 baths in approximately 3,902 square feet of refined interior living space with nearly 1,200 square feet of an semi-enclosed space that blurs the boundaries between indoor and outdoor living. Formal glass and wood entry doors open to a private and oversized loggia, eschewing the traditional foyer in favor of a more welcoming and casual introduction. Main living areas, including a first-level fireplace-warmed master suite with sitting area and walk-in shower, open to the loggia, flooding the home with natural light. Pocket glass walls doors join the courtyard and a grand great room that leads to an on-trend kitchen with two islands, a prep sink, pantry, stainless steel appliances, and a sunny dining area with bay window. Varying bedroom suites open to private patios or the massive upstairs terrace, and a lounge with balcony caters to a wide array of uses. Home also features a flat area on the west side of the home perfect for a pool.
Location
State CA
County Orange
Area Nts - North Tustin
Rooms
Main Level Bedrooms 4
Interior
Interior Features Built-in Features, Balcony, Block Walls, Ceiling Fan(s), Crown Molding, Coffered Ceiling(s), High Ceilings, Open Floorplan, Pantry, Recessed Lighting, Bedroom on Main Level, Entrance Foyer, Loft, Main Level Master, Walk-In Pantry, Walk-In Closet(s)
Heating Central
Cooling Central Air
Flooring Tile, Wood
Fireplaces Type Family Room, Master Bedroom
Fireplace Yes
Appliance Dishwasher, Gas Cooktop, Gas Oven, Gas Range, Microwave, Range Hood
Laundry Inside, Laundry Room
Exterior
Garage Garage
Garage Spaces 2.0
Garage Description 2.0
Fence Block
Pool None
Community Features Foothills, Street Lights, Sidewalks
View Y/N Yes
View City Lights, Canyon, Hills, Mountain(s), Neighborhood, Valley, Trees/Woods
Roof Type Concrete
Porch Rear Porch, Deck, Enclosed, Front Porch, Open, Patio, Porch
Attached Garage Yes
Total Parking Spaces 2
Private Pool No
Building
Lot Description 0-1 Unit/Acre, Sprinkler System
Story Three Or More
Entry Level Three Or More
Foundation Slab
Sewer Public Sewer
Water Public
Level or Stories Three Or More
New Construction No
Construction Status Updated/Remodeled,Turnkey
Schools
School District Tustin Unified
Others
Senior Community No
Tax ID 39309138
Security Features Carbon Monoxide Detector(s),Smoke Detector(s)
Acceptable Financing Cash, Conventional
Listing Terms Cash, Conventional
Financing Conventional
Special Listing Condition Standard
Read Less Info
Want to know what your home might be worth? Contact us for a FREE valuation!

Our team is ready to help you sell your home for the highest possible price ASAP

Bought with Valentina Hoffman • McClellan Realty
GET MORE INFORMATION

Agent | License ID: 01918857
3333 Michelson Drive Suite 300, Irvine, California, 92612, United States





