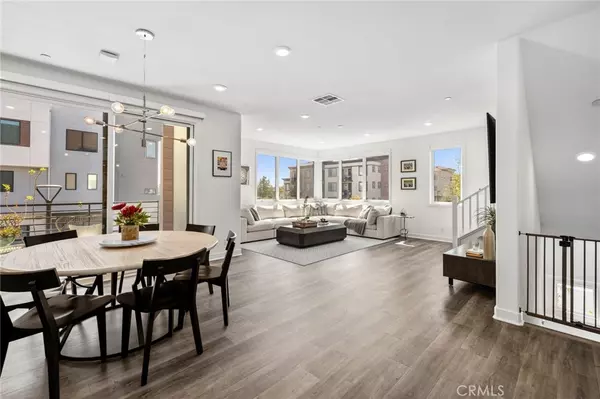$1,275,000
$1,200,000
6.3%For more information regarding the value of a property, please contact us for a free consultation.
3 Beds
4 Baths
2,133 SqFt
SOLD DATE : 04/21/2022
Key Details
Sold Price $1,275,000
Property Type Townhouse
Sub Type Townhouse
Listing Status Sold
Purchase Type For Sale
Square Footage 2,133 sqft
Price per Sqft $597
Subdivision ,Levity At Tustin Legacy - Fleet
MLS Listing ID NP22051173
Sold Date 04/21/22
Bedrooms 3
Full Baths 2
Half Baths 2
Condo Fees $323
Construction Status Turnkey
HOA Fees $323/mo
HOA Y/N Yes
Year Built 2019
Property Description
Beautifully constructed with a model perfect contemporary design, 345 Lodestar captures the Tustin Legacy lifestyle while offering main living space mountain to landmark views. Completed in 2019 by the respected builder Lennar, this home offers an open and bright floor plan with high-vaulted ceilings and custom luxury finishes. This rarely available Fleet Residence 5 boasts 2,133 square feet of living space, 3 bedrooms, 4 bathrooms and a downstairs bonus room. A covered patio greets you as you proceed into the entry level of the home. The entry encompasses an oversized garage with storage, a large den as well as a bathroom for convenience. Proceed upstairs to an open concept living room, dining room and kitchen with a covered outdoor patio perfect for capturing the morning sunrise. Relish every detail of this gorgeous chef’s kitchen with sleek stainless GE Monogram appliances accented by ample white soft close shaker cabinets, gorgeous Amare quartz counters, and herringbone marble back-splash for added style. The top floor offers a view facing primary bedroom with a luxury spa style ensuite and walk-in closet. Two guest bedrooms, a shared full bath with dual sinks, and a convenient upstairs laundry room complete this home. Additional property features include, custom Roman window treatments, designer fixtures, smart home technology, tankless water heater, walk in pantry, and an energy efficient whole house fan. Residents enjoy access to the community recreation facility featuring a swimming pool, spa, and barbecues. Levity at Tustin Legacy is within proximity to Tustin's newly built Legacy Magnet Academy, The District dining & shopping, and is just steps away from Victory park.
Location
State CA
County Orange
Area 71 - Tustin
Interior
Interior Features Breakfast Bar, Built-in Features, Balcony, Separate/Formal Dining Room, High Ceilings, Open Floorplan, Pull Down Attic Stairs, Recessed Lighting, Smart Home, All Bedrooms Up, Primary Suite, Walk-In Pantry, Walk-In Closet(s)
Heating Central
Cooling Central Air, Attic Fan
Flooring Carpet, Tile, Vinyl
Fireplaces Type None
Fireplace No
Appliance Built-In Range, Dishwasher, Disposal, Gas Range, Microwave, Refrigerator, Range Hood, Tankless Water Heater, Vented Exhaust Fan, Water To Refrigerator
Laundry Laundry Room, Upper Level
Exterior
Garage Direct Access, Garage
Garage Spaces 2.0
Garage Description 2.0
Pool Association
Community Features Biking, Curbs, Hiking, Park, Street Lights, Suburban, Sidewalks
Amenities Available Dog Park, Fire Pit, Outdoor Cooking Area, Barbecue, Playground, Pool, Spa/Hot Tub, Trail(s)
View Y/N Yes
View Park/Greenbelt, Landmark, Mountain(s)
Porch Covered, Deck, Patio
Attached Garage Yes
Total Parking Spaces 2
Private Pool No
Building
Lot Description 0-1 Unit/Acre
Faces East
Story 3
Entry Level Three Or More
Sewer Public Sewer
Water Public
Architectural Style Modern
Level or Stories Three Or More
New Construction No
Construction Status Turnkey
Schools
High Schools Tustin
School District Tustin Unified
Others
HOA Name Levity Community Association
Senior Community No
Tax ID 93302701
Security Features Carbon Monoxide Detector(s),Smoke Detector(s)
Acceptable Financing Cash, Cash to New Loan, Conventional, Submit
Listing Terms Cash, Cash to New Loan, Conventional, Submit
Financing Conventional
Special Listing Condition Standard
Read Less Info
Want to know what your home might be worth? Contact us for a FREE valuation!

Our team is ready to help you sell your home for the highest possible price ASAP

Bought with Chris Kwon • Compass Newport Beach
GET MORE INFORMATION

Agent | License ID: 01918857
3333 Michelson Drive Suite 300, Irvine, California, 92612, United States





