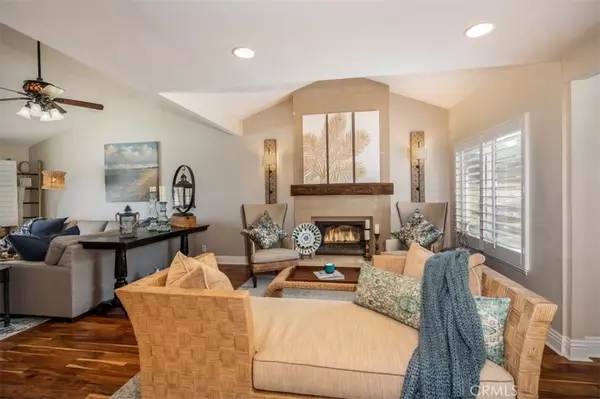$1,025,000
$925,000
10.8%For more information regarding the value of a property, please contact us for a free consultation.
4 Beds
3 Baths
2,227 SqFt
SOLD DATE : 06/18/2021
Key Details
Sold Price $1,025,000
Property Type Single Family Home
Sub Type Single Family Residence
Listing Status Sold
Purchase Type For Sale
Square Footage 2,227 sqft
Price per Sqft $460
MLS Listing ID OC21090423
Sold Date 06/18/21
Bedrooms 4
Full Baths 2
Three Quarter Bath 1
Construction Status Additions/Alterations,Updated/Remodeled
HOA Y/N No
Year Built 1969
Lot Size 5,227 Sqft
Property Description
Don't wait to take advantage of this Lake Forest gem! Upgraded and remodeled, this two-story pool home has it all and will not be available for long. The home features multiple outdoor living and entertaining options including a cozy trellis-covered front patio area excellent for having happy hour with the neighbors or arriving guests. The back features a Pebble-Tec lined pool with a Baja Bench and a separate in-ground jacuzzi in a private corner of the home. A quality patio cover with a ceiling fan provides a protected seating area for entertaining guests or simply lounging poolside. The lower living space has been opened to accommodate a great-room design accented by newer hardwood floors, plantation shutters throughout and centered around a warm fireplace seating area. The main bedroom suite is a masterpiece in design and offers an expanded spa-like bathroom area with quartz counters, a beautifully glassed-in shower enclosure adjoining a decadent jetted tub, and a skylight to provide natural lighting from above. A very functional and nicely sized walk-in closet and changing room has been added just off of the bathroom. The home also has leased solar panels, the pool equipment was replaced in 2019, a new hot water heater installed in 2020. Central heat and air conditioning were installed in 2019 including Ecobee wireless thermostat controls with two downstairs sensors.
Location
State CA
County Orange
Area 699 - Not Defined
Interior
Interior Features Ceiling Fan(s), Recessed Lighting, All Bedrooms Up
Heating Central, Forced Air, Fireplace(s)
Cooling Central Air
Flooring Tile, Wood
Fireplaces Type Gas, Living Room
Fireplace Yes
Appliance Dishwasher, Gas Range, Microwave, Refrigerator, Dryer, Washer
Laundry Laundry Room
Exterior
Garage Direct Access, Door-Single, Driveway, Driveway Up Slope From Street, Garage Faces Front, Garage, Garage Door Opener
Garage Spaces 2.0
Garage Description 2.0
Pool Heated, In Ground, Pebble, Private
Community Features Storm Drain(s), Sidewalks
Utilities Available Cable Available, Electricity Connected, Natural Gas Connected, Sewer Connected, Water Connected
View Y/N No
View None
Roof Type Composition
Porch Rear Porch, Concrete, Enclosed, Front Porch, Patio
Attached Garage Yes
Total Parking Spaces 2
Private Pool Yes
Building
Lot Description Back Yard, Front Yard, Landscaped, Sprinkler System
Story 2
Entry Level Two
Sewer Public Sewer
Water Public
Architectural Style Traditional
Level or Stories Two
New Construction No
Construction Status Additions/Alterations,Updated/Remodeled
Schools
Elementary Schools Olivewood
Middle Schools Serrano
High Schools El Toro
School District Saddleback Valley Unified
Others
Senior Community No
Tax ID 61730207
Acceptable Financing Cash to New Loan
Listing Terms Cash to New Loan
Financing Conventional
Special Listing Condition Standard
Read Less Info
Want to know what your home might be worth? Contact us for a FREE valuation!

Our team is ready to help you sell your home for the highest possible price ASAP

Bought with Chris Kwon • Compass Newport Beach
GET MORE INFORMATION

Agent | License ID: 01918857
3333 Michelson Drive Suite 300, Irvine, California, 92612, United States






