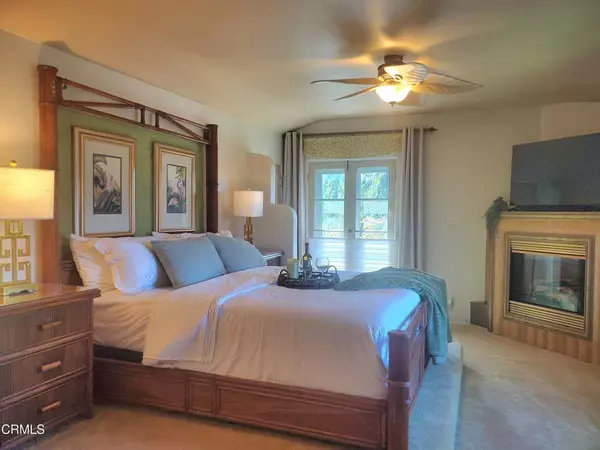
5 Beds
5 Baths
5,141 SqFt
5 Beds
5 Baths
5,141 SqFt
Key Details
Property Type Single Family Home
Sub Type Single Family Residence
Listing Status Active
Purchase Type For Sale
Square Footage 5,141 sqft
Price per Sqft $698
MLS Listing ID P1-19813
Bedrooms 5
Full Baths 4
Half Baths 1
HOA Y/N No
Year Built 1927
Lot Size 0.415 Acres
Property Description
Location
State CA
County Los Angeles
Area 645 - Pasadena (Nw)
Building/Complex Name Brookside Park and Aquatic Center
Rooms
Other Rooms Guest House Attached
Basement Unfinished, Utility
Interior
Interior Features Beamed Ceilings, Breakfast Bar, Built-in Features, Balcony, Breakfast Area, Ceiling Fan(s), Separate/Formal Dining Room, Granite Counters, High Ceilings, In-Law Floorplan, Open Floorplan, Pantry, Partially Furnished, Recessed Lighting, Storage, Sunken Living Room, Track Lighting, Two Story Ceilings, Bar, Dressing Area, Galley Kitchen
Heating Forced Air, Zoned
Cooling Central Air, Zoned
Flooring Carpet, Tile, Wood
Fireplaces Type Electric, Family Room, Guest Accommodations, Living Room, Primary Bedroom, Outside, Wood Burning
Inclusions Washer & Dryer
Fireplace Yes
Appliance Built-In Range, Convection Oven, Dishwasher, Electric Oven, Gas Cooktop, Gas Oven, Gas Water Heater, Ice Maker, Microwave, Refrigerator, Range Hood
Laundry Laundry Room
Exterior
Exterior Feature Balcony, Lighting, TV Antenna
Garage Attached Carport, Driveway Level, Driveway, Off Street, Porte-Cochere, RV Access/Parking, RV Covered, One Space, Uncovered
Garage Spaces 2.0
Carport Spaces 3
Garage Description 2.0
Fence None
Pool None
Community Features Biking, Curbs, Foothills, Golf, Hiking, Horse Trails, Stable(s), Mountainous, Park, Street Lights, Suburban, Sidewalks
Utilities Available Cable Connected, Electricity Available, Electricity Connected, Natural Gas Available, Natural Gas Connected, Sewer Connected, Underground Utilities
View Y/N Yes
View Park/Greenbelt, Golf Course, Mountain(s), Valley, Trees/Woods
Roof Type Tile
Accessibility Safe Emergency Egress from Home, Parking, Accessible Doors
Porch Brick, Front Porch, Open, Patio, Terrace, Balcony
Attached Garage No
Total Parking Spaces 8
Private Pool No
Building
Lot Description Back Yard, Front Yard, Garden
Dwelling Type House
Story One, Two, Multi/Split
Entry Level One,Two,Multi/Split
Foundation Raised
Sewer Public Sewer
Water Public
Architectural Style Mediterranean
Level or Stories One, Two, Multi/Split
Additional Building Guest House Attached
New Construction No
Others
Senior Community No
Tax ID 5702014019
Security Features Prewired,Security System,Carbon Monoxide Detector(s),Fire Detection System,Smoke Detector(s)
Acceptable Financing Cash, Cash to New Loan
Horse Feature Riding Trail
Listing Terms Cash, Cash to New Loan
Special Listing Condition Trust

GET MORE INFORMATION

Agent | License ID: 01918857
3333 Michelson Drive Suite 300, Irvine, California, 92612, United States






