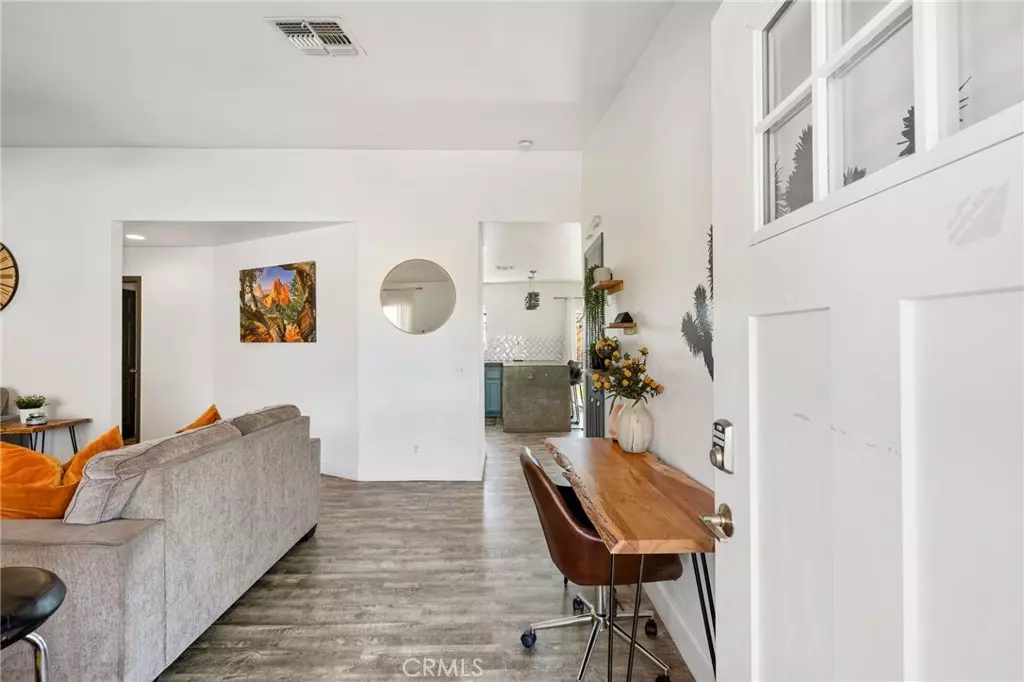
3 Beds
2 Baths
1,568 SqFt
3 Beds
2 Baths
1,568 SqFt
Key Details
Property Type Single Family Home
Sub Type Single Family Residence
Listing Status Pending
Purchase Type For Sale
Square Footage 1,568 sqft
Price per Sqft $255
MLS Listing ID OC24162882
Bedrooms 3
Full Baths 2
Construction Status Turnkey
HOA Y/N No
Year Built 2000
Lot Size 0.617 Acres
Property Description
Location
State CA
County San Bernardino
Area Dc531 - Central East
Rooms
Main Level Bedrooms 3
Interior
Interior Features Breakfast Bar, Ceiling Fan(s), Eat-in Kitchen, Recessed Lighting, Bedroom on Main Level, Main Level Primary, Primary Suite
Heating Central, High Efficiency, Natural Gas
Cooling Central Air
Flooring Carpet, Laminate
Fireplaces Type None
Inclusions All Furniture, Furnishings, Appliances, TV's, Electonics & everything else used to operate the STR
Fireplace No
Appliance Convection Oven, Dishwasher, ENERGY STAR Qualified Appliances, Free-Standing Range, Gas Range, Refrigerator, Self Cleaning Oven, Water Purifier, Dryer, Washer
Laundry Washer Hookup, Laundry Closet
Exterior
Exterior Feature Lighting
Parking Features Concrete, Door-Single, Driveway, Garage Faces Front, Garage, Gravel, On Site, Oversized, Private, RV Potential, Uncovered
Garage Spaces 2.0
Garage Description 2.0
Fence Good Condition, Wood
Pool None
Community Features Biking, Foothills, Hiking, Park, Preserve/Public Land, Ravine, Storm Drain(s), Street Lights
Utilities Available Cable Available, Electricity Available, Electricity Connected, Natural Gas Available, Natural Gas Connected, Underground Utilities, Water Available, Water Connected
View Y/N Yes
View Desert, Hills, Neighborhood
Roof Type Asphalt
Accessibility No Stairs
Porch Rear Porch, Concrete, Covered, Front Porch, Open, Patio
Attached Garage Yes
Total Parking Spaces 12
Private Pool No
Building
Lot Description Back Yard, Desert Front, Front Yard, Rectangular Lot, Yard
Dwelling Type House
Story 1
Entry Level One
Foundation Permanent, Slab
Sewer Holding Tank, Septic Tank
Water Public
Level or Stories One
New Construction No
Construction Status Turnkey
Schools
School District Morongo Unified
Others
Senior Community No
Tax ID 0587213020000
Security Features Security System,Carbon Monoxide Detector(s),Key Card Entry,Smoke Detector(s)
Acceptable Financing Cash, Cash to New Loan, Conventional, FHA, VA Loan
Listing Terms Cash, Cash to New Loan, Conventional, FHA, VA Loan
Special Listing Condition Standard

GET MORE INFORMATION

Agent | License ID: 01918857
3333 Michelson Drive Suite 300, Irvine, California, 92612, United States






