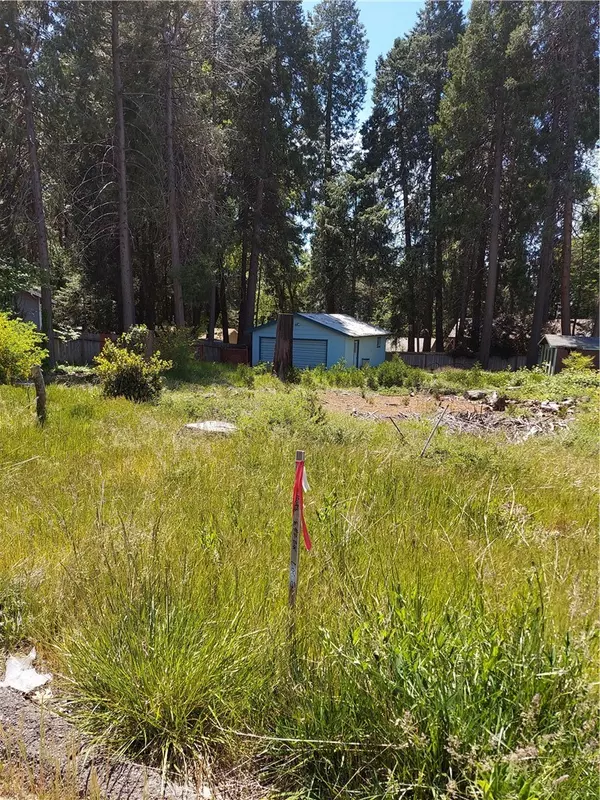
1 Bath
572 SqFt
1 Bath
572 SqFt
Key Details
Property Type Single Family Home
Sub Type Single Family Residence
Listing Status Active
Purchase Type For Sale
Square Footage 572 sqft
Price per Sqft $85
MLS Listing ID PA24089907
Half Baths 1
Condo Fees $280
HOA Fees $280/ann
HOA Y/N Yes
Year Built 1975
Lot Size 0.260 Acres
Property Description
The property is in the Paradise Pines Property Owners Association, with benefit of Community Center, Pool, Jacuzzi, Tennis Courts, Events, Game Nights and many other Social Activities. Del Oro Water District brings a Water Meter at current fee (deposit) of $212. to install. Water Heater needed to bring hot water to the shower, sink (May need to rent, or buy a Propane tank, or go all electric, which may need 220 installed). Power at the street, ready for your power pole installation on the property (Bunch Electric Estimate: $1850-2850. to install) There is also a shed on the lot. This property has an advantage over all the other lots for sale------the garage with a bathroom. Don't wait to have this property for your new build.
Location
State CA
County Butte
Zoning R-1
Rooms
Other Rooms Shed(s)
Interior
Heating None
Cooling None
Fireplaces Type None
Fireplace No
Laundry None
Exterior
Parking Features Asphalt, Converted Garage, Concrete, Garage Faces Front, Garage, Paved, Private, Storage
Garage Spaces 2.0
Garage Description 2.0
Fence Wood
Pool None, Association
Community Features Biking, Foothills, Hiking, Lake, Park
Utilities Available Cable Available, Electricity Available, Sewer Connected
Amenities Available Billiard Room, Clubhouse, Fitness Center, Game Room, Meeting Room, Meeting/Banquet/Party Room, Other, Picnic Area, Playground, Pickleball, Pool, Recreation Room, Spa/Hot Tub, Tennis Court(s), Trail(s), Cable TV
View Y/N Yes
View Neighborhood, Trees/Woods
Roof Type Shingle
Accessibility Safe Emergency Egress from Home, Parking
Porch Concrete
Attached Garage No
Total Parking Spaces 5
Private Pool No
Building
Lot Description 0-1 Unit/Acre, Back Yard, Front Yard, Level
Dwelling Type Manufactured House
Story 1
Entry Level One
Foundation Slab
Sewer Septic Type Unknown
Water Public
Architectural Style Traditional
Level or Stories One
Additional Building Shed(s)
New Construction No
Schools
Elementary Schools Other
Middle Schools Other
School District Paradise Unified
Others
HOA Name Paradise Pines Property Owners Association
Senior Community No
Tax ID 064550028000
Acceptable Financing Cash, Conventional
Listing Terms Cash, Conventional
Special Listing Condition Standard

GET MORE INFORMATION

Agent | License ID: 01918857
3333 Michelson Drive Suite 300, Irvine, California, 92612, United States






